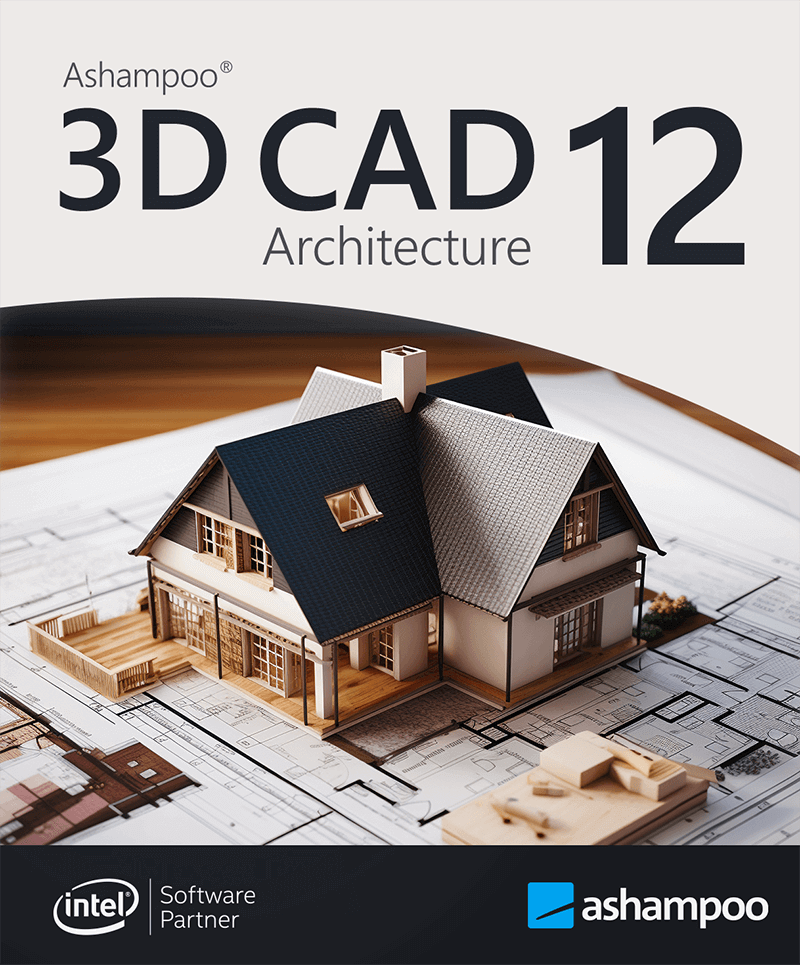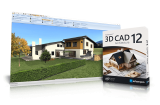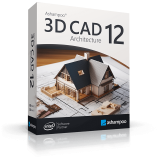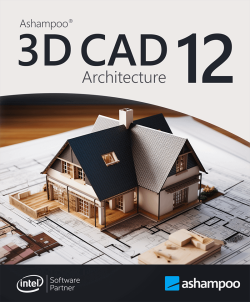
Version: 12.0.0
ID: 2460
Release date: 2025/04/23
Trial Period: 30 days
Category: Productivity
Price: EUR 80, USD 80, GBP 70, AUD 130, BRL 320, CAD 120, CHF 80, CNY 600, DKK 540, HKD 760, HUF 26,000, MXN 1,400, NOK 930, NZD 140, PLN 300, SEK 900, TRY 2,650, TWD 3,000
Languages: British English, Dutch, English, French, German, Italian, Polish, Russian, Slovakian, Spanish, Turkish
Size: 1.923,00 MB
Download link (.exe)
https://www.ashampoo.com/ashampoo_3d_cad_architecture_12.exe
(1.923,00 MB)
Product Website:
https://www.ashampoo.com/en-us/3d-cad-architecture-12
PadFile URL:
https://www.ashampoo.com/internet/padfiles/3DCAD.xml
The media package contains all relevant graphics for use in your work. Aside from program artwork, it also includes our logo.
Download media package here
Affiliate:
Why you should join the Ashampoo affiliate program:
Commission rate 30%
45 Day Cookie Period
Returns and cancellation rate less than 2%.
20 million users & over 20 years of experience
Above average conversion rate
You can register here:
- New doors, sliding doors, and folding doors with asymmetrical wall openings
- Enhanced property dialog for 3D objects with direct replacement option
- Lines and polylines with arrows for improved visualization
- Arrows as standalone 2D elements for more precise planning
- Rounded corner rectangles, great for modeling 3D solids more effectively
- One-click replacement of doors with windows and vice versa
- Transparent walls when inserting or moving windows and doors
- Floor plan images automatically hide when objects are being moved
- Add custom electrical symbols and organize them in your own directories
- Automatic layers for electrical symbols for better organization and management
- Manual repositioning and rotation of electrical symbols with smart snapping behavior
Windows 11, Windows 10
Systems with ARM processors are not supported.
RequirementsAny device that supports the operating systems listed above.
OtherAn Internet connection is required to activate the program. The program license is verified repeatedly at regular intervals.
Full administrative rights are required to use the program.
Contact:
https://www.ashampoo.com/en-us/contact
Support:
https://support.ashampoo.com
Credits:
Development: Ashampoo GmbH
Technical contact: Tim Schiemann

























 Homepage
Homepage



